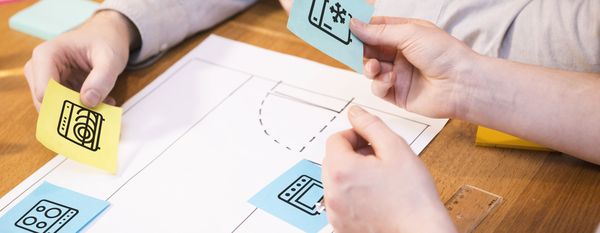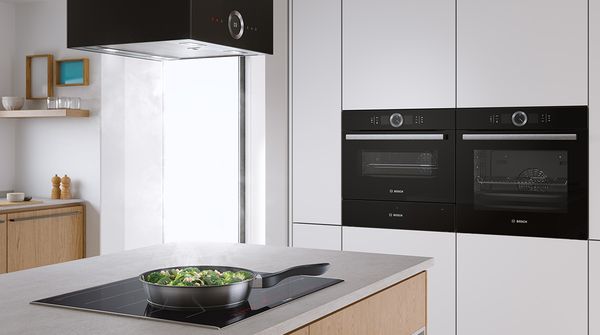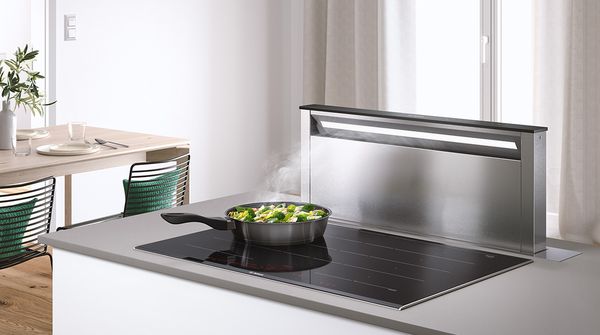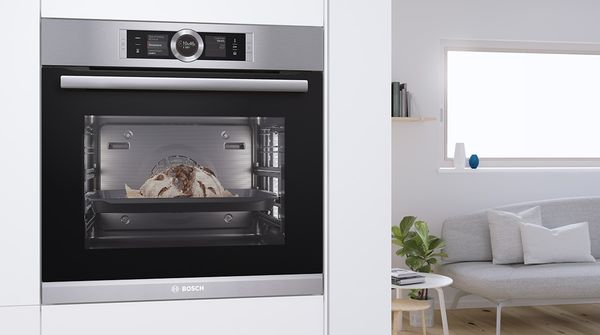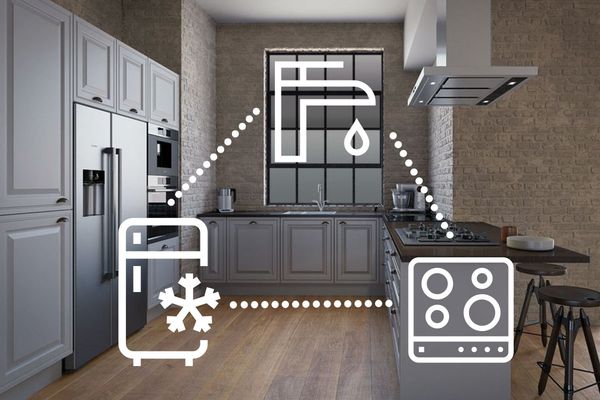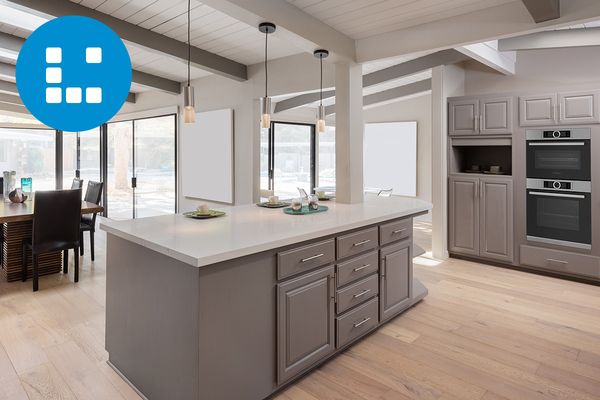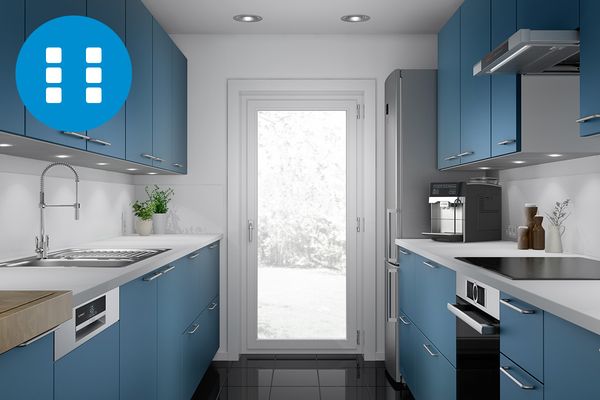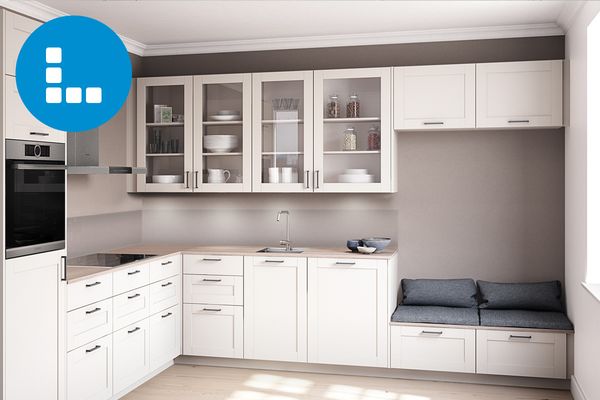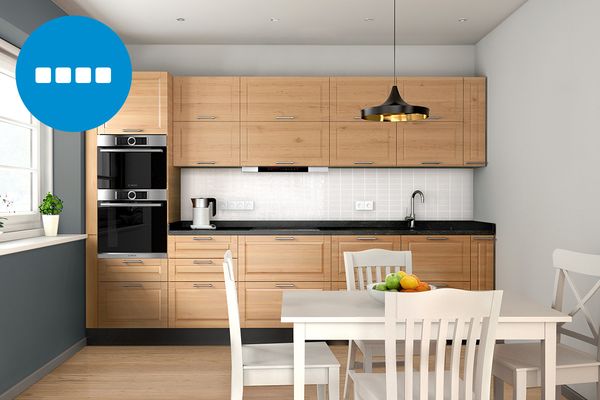Pro tips for your next kitchen.
Learn how to start planning your kitchen in six easy steps. The Bosch kitchen planning guide gives you smart advice on everything from kitchen layouts and designs to where to place kitchen appliances – including a practical checklist. Let Bosch be your guide.
Step 1: Collect kitchen design ideas.
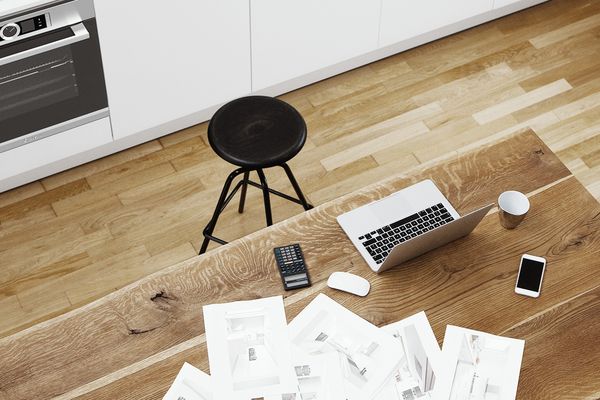
First, get inspired! Collect your favourite kitchen ideas on your personal kitchen style board. Here's where to start:
- The look: do you prefer a modern farmhouse kitchen, a minimalist kitchen, a vintage look or a mid-century kitchen design?
- Kitchen colour ideas: think about your kitchen colour scheme.
- Kitchen cabinet ideas: gather ideas for cabinet doors and drawer fronts, handles and materials to suit your style.
- Countertop ideas: solid wood, stone, concrete, marble, or a composite? Look for a durable countertop material (pro tip: darker colours hide scratches).
- Backsplash ideas: small tiles, a mosaic look, or classic subway tiles?
Things every kitchen should have.
- Comfort. Since you'll be spending plenty of time in the kitchen, be sure to browse cosy kitchen designs. Consider things like warm colours and comfortable seating.
- Personal accents. Favourite items in your kitchen will bring up fond memories while you steam and savour.
- High-quality appliances. Invest in a good fridge, cooktop and oven, sink (ideally in a "golden" triangle).
- Plenty of electrical sockets. Handy for elaborate dishes or when sharing the prep work.
- Space for favourite cookbooks. Keep inspiring recipes close at hand.
- Fresh herbs – or a window herb garden. Bring nature into your kitchen.
- That "odds and ends" drawer. Let's admit, it's an essential.
- Flush, easy-to-clean surfaces. Elements like built-in appliances, frameless cabinets, a flush sink and countertop are not only elegant, but simplify clean-up.
- Recycling bins. Think ahead about how to organise recycling in your kitchen (paper, plastic, glass, tin).
- An eyecatcher. Whether it's an impressive range, a cosy breakfast nook, a glamourous chandelier or a family photo, choose a statement piece to set the tone.
Ways to brighten up your kitchen.
- Reflective surfaces. High-gloss surfaces and stainless steel kitchen appliances will reflect light and open up your space.
- Light kitchen colour schemes. Brighter means bigger. Especially in small spaces, choosing lighter colours and pastels will open up your space.
- Natural light. Plan your kitchen with ample lighting – consider overhead options like skylights if possible.
- Add extra lighting. Over your island, under your cabinets and even integrated in your hood.
Step 2: What do I need in my new kitchen?
Now, it's time to think about your needs and priorities. This will help narrow down your options and focus on what matters most to you. And it's a smart approach when planning a kitchen on a budget.
Working with limited space? You might want to skip ahead to our small space appliances page for tips on getting the most out of your space.
Once you've defined all the elements in your dream kitchen, you're ready to visit the kitchen studio – or continue with your DIY kitchen remodel.
Make sure to check out our kitchen planning checklist.
Essential questions for every kitchen planner.
- Who will use your kitchen?
Kitchens with one primary cook can easily be designed with a U-shaped kitchen layout. For larger families and collaborative cooking, you might think about an open kitchen layout with different cooking zones for your activities. Or even a kitchen island. Design your kitchen to fit your needs – with convenient countertop heights and easy-to-reach cupboards. - What are your priorities?
Avid cooks should make sure to include ample work space – and high-quality cooking appliances. If you love to try out new recipes, plan enough space for all the small appliances you will need. If you love to bake, consider where you will store your baking supplies and moulds. Or do you prefer to entertain? You might think about an open kitchen with plenty of space for mingling. - Do you want to plan a kitchen on a budget?
If so, what are the things you cannot do without? For budget-conscious planners, kitchen appliance bundles give you the best quality for your budget and create a put-together look in your kitchen. - What are your grocery shopping habits and goals?
If your goal is to go grocery shopping once a week, consider a large fridge-freezer. If space permits, create a large kitchen storage pantry – and remember to leave some space for fresh foods like tomatoes that shouldn't be kept in the fridge. - Which kitchen styles and layouts suit you best?
Collect kitchen design ideas and learn about kitchen layouts before visiting the kitchen studio. This will help you get to your goal faster. - What have you always wanted in your kitchen?
For years you've dreamed of having an open kitchen, a kitchen with island or a cosy breakfast nook? An integrated seating area or a built-in coffee machine? Think about what would make your kitchen perfect right now and plan to have it in your new kitchen.
Step 3: Floor plan for kitchen.
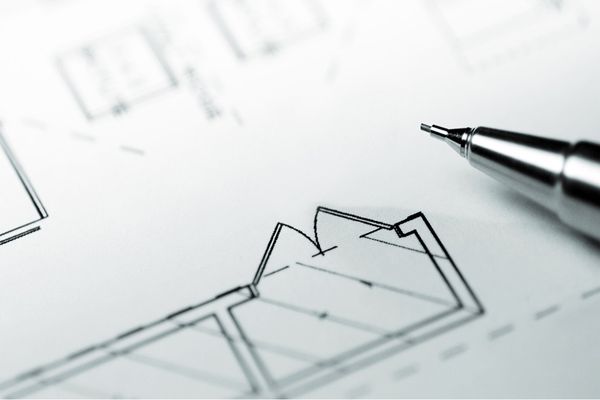
A floor plan for a kitchen contains all the kitchen measurements you need for planning. Sketch your own floor plan or use kitchen design software. Here are the basic steps:
- Grab the most important floor plan dimensions:
- Kitchen wall length, width, height
- Position and dimensions of doors and windows
- Kitchen cabinet measurements
- Kitchen island measurements for a floor plan for a kitchen with island
- Locate the nearest vent for your extractor hood.
- Locate your outlets and your water supply.
Now you’re ready to make a kitchen layout that includes cabinetry and major appliances.
Step 5: Think about kitchen storage.
- Include ample storage next to the sink and oven.
- Ensure quick, easy access to small appliances, pans and baking supplies.
- Plan enough counter space, along with drawers and storage to support your workflows.
- Keep it bright: if you have a window, don’t let your top cabinets block the sunlight.
Smart kitchen storage ideas are important to consider from the very start. Storage options can be found throughout your kitchen, from the obvious kitchen storage cabinets to a practical, and multifunctional kitchen storage island, and even a kitchen storage wall.
Sometimes it’s just not possible to fit it all into one space – so remember to set priorities.
How do I add more storage space to my kitchen?
- Use dead corners (e.g. with rotating shelves in your bottom cabinets).
- Install ceiling-high kitchen cabinets.
- Add small kitchen storage racks behind your cabinet drawers.
- Place some kitchen storage baskets in the space above your kitchen cabinets.
- Think about integrating garbage can storage or recyclables into your bottom cabinets.
- Add extra kitchen storage shelves to keep counters tidy.
Where should pots and pans be stored in the kitchen?
- Overhead in a hanging rack.
- On the wall above your cooktop or stove.
- Nested in your bottom cabinet drawer to maximise space.
- In your kitchen storage island.
- In your pantry (only for less frequently used pots or casseroles).
How do I organise my kitchen cabinets?
Organise your kitchen storage cabinets according to your habits and needs.
- Have a designated purpose for each cabinet: tableware, utensils, pots and pans, canned goods, etc.
- Make sure frequently used kitchen items are easily accessible.
- Stock kitchen cabinets and drawers around your stove and sink with large utensils, knives and other items that help you rinse and prepare food.
- Cabinets around your coffee maker should contain coffee filters, measuring spoons, beans and all the accessories you need for a delicious cup of coffee.
What can I store under my kitchen sink?
While you can store just about anything in this catch-all space, we recommend keeping it stocked with frequently used items:
- Dishwasher tabs.
- Long-stemmed cleaning brushes for water bottles or vases.
- Extra sponges.
- Garbage bags.
- Recycling.
Step 6: Where should I place my kitchen appliances?
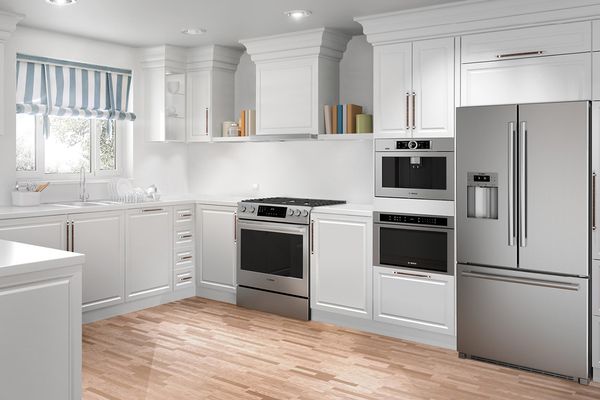
When thinking about kitchen appliance layouts, always refer back to your work triangle. The most efficient kitchen layouts allow ample space along all legs of the triangle. If your triangle is flat (as in a one wall kitchen layout), adding an extra sink can free up space for multiple cooks.
More kitchen planning tips for appliances:
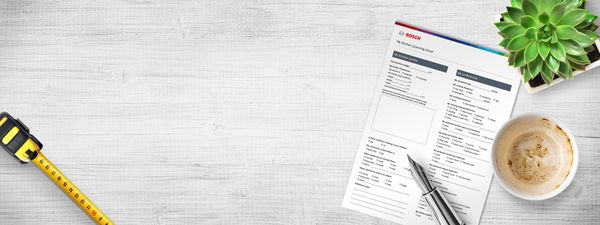
Plan smarter: With our kitchen planning checklist.
How long does it take to plan and build a kitchen? Every project is different. But there are a lot of things to consider when designing a kitchen. To avoid the biggest mistakes, start by getting an overview of kitchen planning tools you can use at home. Check out our practical kitchen planning checklist to get started.
Download checklist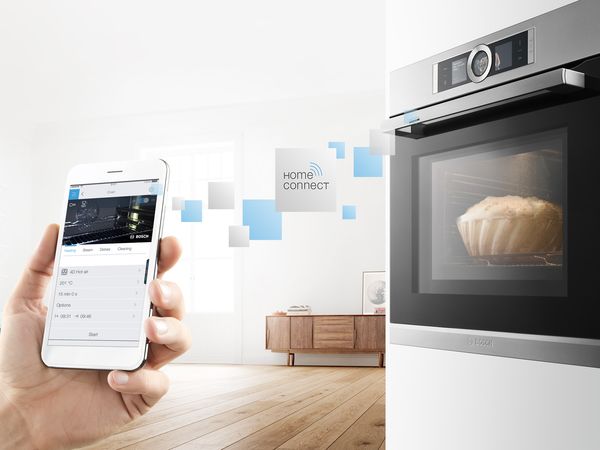
Get a smart Bosch kitchen with Home Connect.
What’s all the fuss about smart kitchens? WiFi-enabled Bosch appliances with Home Connect™ help you stay informed, even when you’re on the go. Monitor and control your smart kitchen appliances remotely for a whole new level of efficiency and convenience – enjoy connected cooking, cooling, laundry, coffee and more.
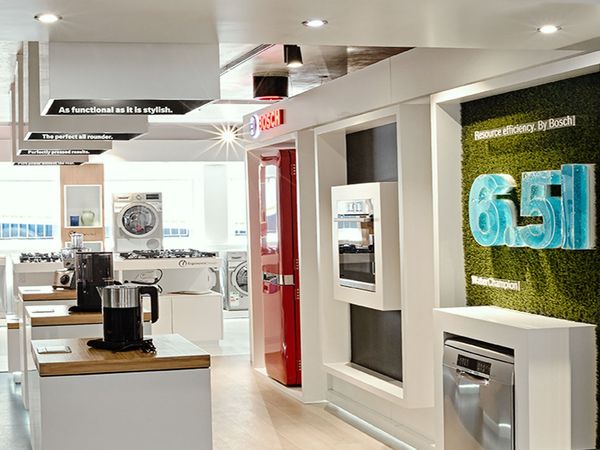
Visit Bosch showrooms.
Discover our wide range of kitchen appliances at a Bosch showroom near you. Our experts will support you in finding the right appliances for your needs.
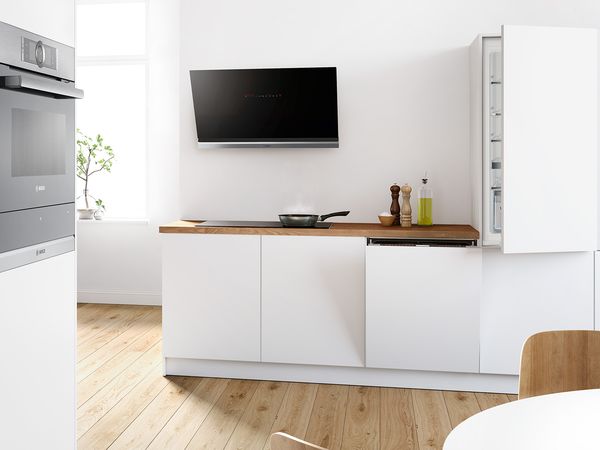
Why choose Bosch appliances? Discover the reasons.
No matter whether you want craft cabinets or a ready-made kitchen, Bosch appliances are made to fit in any kitchen. They offer timeless design and outstanding performance. But that’s not all. Find out why consumers worldwide choose to depend on Bosch.
